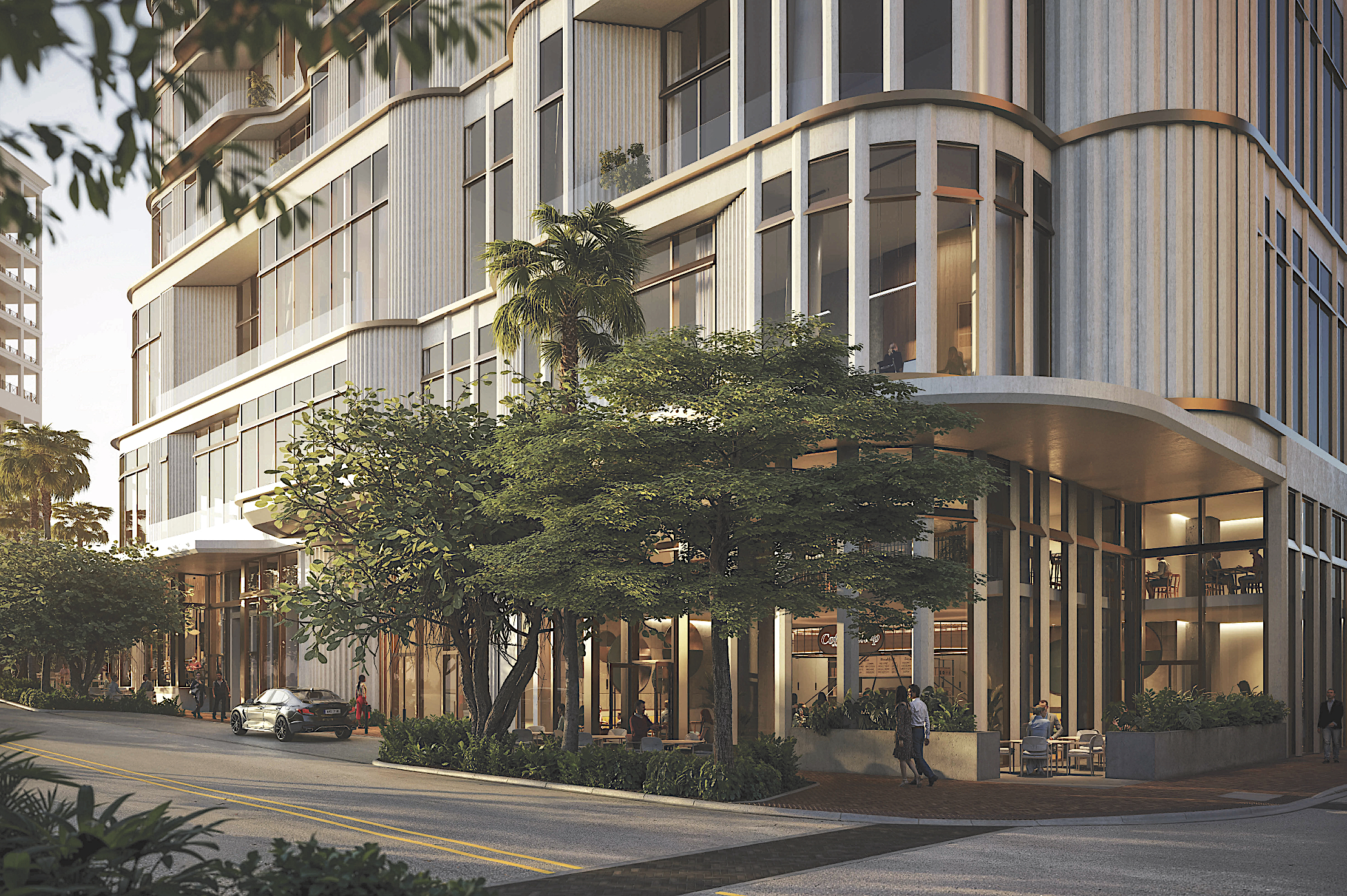[ad_1]
Sarasota’s urban landscape is set for a transformation as plans for the redevelopment of The Zenith building at Five Points take shape. The city’s Development Review Committee has recently considered the proposal to demolish the long-vacant building, rooted in Sarasota’s 1970s growth, and replace it with a modern 18-story mixed-use tower. This development will be situated at the bustling intersection of Main Street and South Pineapple Avenue.
Developer Jebcore Z Tower, a subsidiary of Jebcore Cos., aims to obtain administrative site plan approval for a project featuring 96 residential units, complemented by 41,837 square feet of commercial and office space. With a commitment to affordable living, seven of the units will be priced to meet the city’s attainable housing criteria.
Jim Bridges, a reputable figure in downtown Sarasota development, is associated with Jebcore’s endeavors. His past projects include notable structures such as the Embassy Suites Hotel and Vista Bay Point Condominiums. The Zenith building’s ownership belongs to Winter Garden’s WMG Development, which acquired the property for $24 million in 2023, as confirmed by local property records.
In addition to The Zenith building, the adjacent parking structure and two-story office building will be demolished for the redevelopment project.
The redevelopment site spans just over an acre, currently housing the 12-story vacant Zenith building, a four-level parking structure, and a two-story office building. The site is strategically split-zoned: 1.07 acres designated as Downtown Bayfront, permitting 18-story constructions, while a smaller 0.11-acre section falls under Downtown Core limits, capping buildings at 10 stories. Importantly, since the entire new structure will be within the Bayfront zone, no rezoning is necessary.
Accompanying the demolition of the two-story office building is a plan to introduce three new stories of retail and commercial space, effectively integrating them within both the podium and parking structure.
“This project will substantially improve the street-level experience on Main Street and at one of its most significant intersections at Five Points,” stated Bill Waddill, the project’s consultant from Kimley-Horn. “It will create vital links between downtown and the bayfront, aligning with the objectives of the Downtown Master Plan to foster a pedestrian-friendly environment and create spaces for retail and dining.”
The Zenith location, outlined in red, is at the southwest corner of Main Street and South Pineapple Avenue.
At present, the Downtown Bayfront parcel is marred by a daunting wall along Main Street and an obstruction on Pineapple Avenue, hindering pedestrian interaction. Waddill highlighted that the existing setup is not conducive to foot traffic: “The project will activate both the Main Street and Pineapple Avenue frontages by integrating accessible commercial and office spaces.”
The residential component of the project will consist of 96 units, representing a fraction of what could be developed under the affordable housing density bonus. Prices for the condominiums are expected to start at approximately $2 million, varying from one to five-bedroom layouts.
The 12-story Zenith building will be replaced by an 18-story mixed-use condominium tower at the intersection of Main Street and South Pineapple Avenue.
The project promises to feature four levels of integrated parking, with a basement providing a fifth level. Residents can also look forward to various amenities such as a fitness studio and rooftop garden, enhancing the overall living experience.
Given that the project seeks only administrative approval without any significant adjustments, a community workshop is not mandated but remains an option.
“Our community workshop had a good turnout with largely positive feedback,” Waddill informed the DRC. However, some residents voiced concerns regarding traffic on Mira Mar Court, highlighting the need for potential public-private collaborations to improve the situation.
The Zenith redevelopment will include 89 luxury condominiums, seven for-rent attainable housing apartments, full amenities package, and nearly 42,000 square feet of retail and commercial space.
Meanwhile, across Mira Mar Court, another development, Seaward Development, plans to erect two 18-story condominium towers as part of restoring the historic Mira Mar building.
Concerns regarding increased traffic due to this additional development have also surfaced.
To alleviate potential congestion, Waddill assured that the integration of off-street parking and strategic building access points would provide a solution, reinforcing the area’s alignment with the Downtown Master Plan goals.
The project will require resubmission to the DRC before obtaining full sign-off, after which it will advance for administrative approval.
This article originally appeared on sister site YourObserver.com.
Key Information
- Location: Five Points, Intersection of Main Street and South Pineapple Avenue, Sarasota
- Developer: Jebcore Z Tower, a subsidiary of Jebcore Cos.
- Project Type: 18-story mixed-use residential tower
- Residential Units: 96 units, including seven affordable
- Commercial Space: 41,837 square feet
- Amenities: Fitness studio, club room, pool deck, rooftop garden
- Current State: Proposal under review by the Development Review Committee
[ad_2]
Article original publish date: 2025-08-26 09:00:00
Article source: businessobserverfl.com
Read the full story at the original source: businessobserverfl.com


